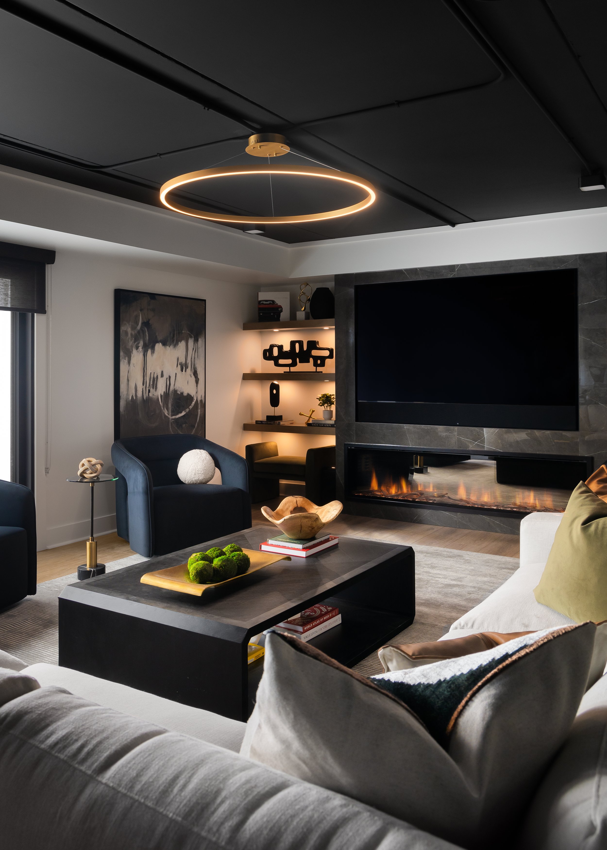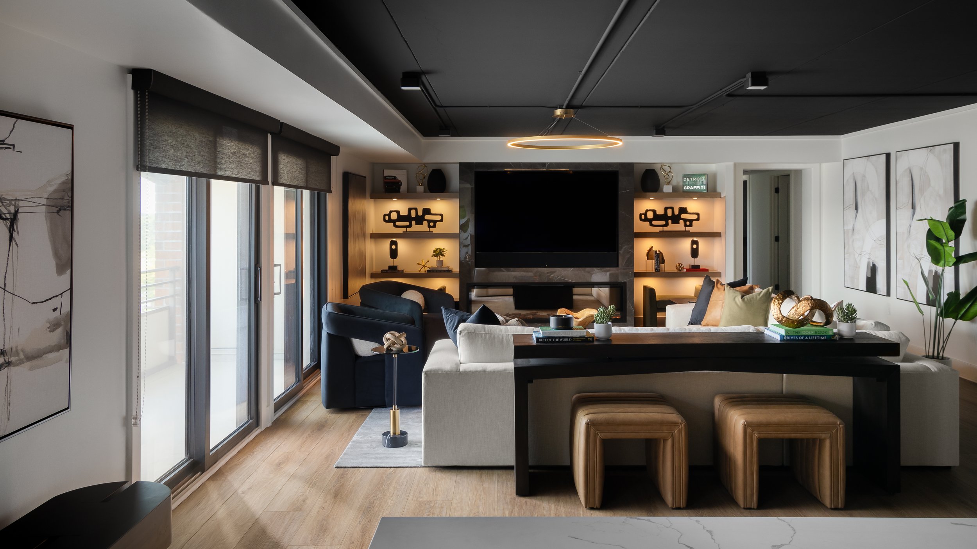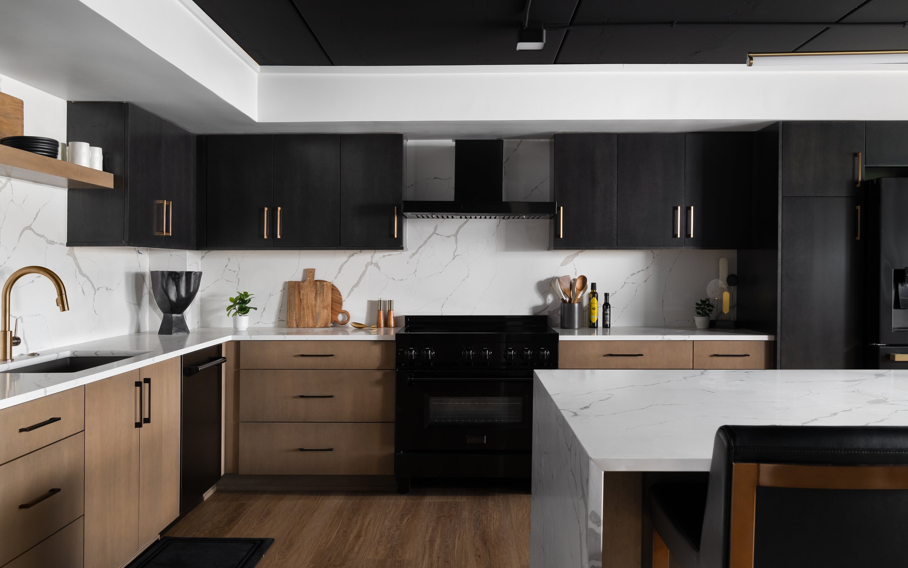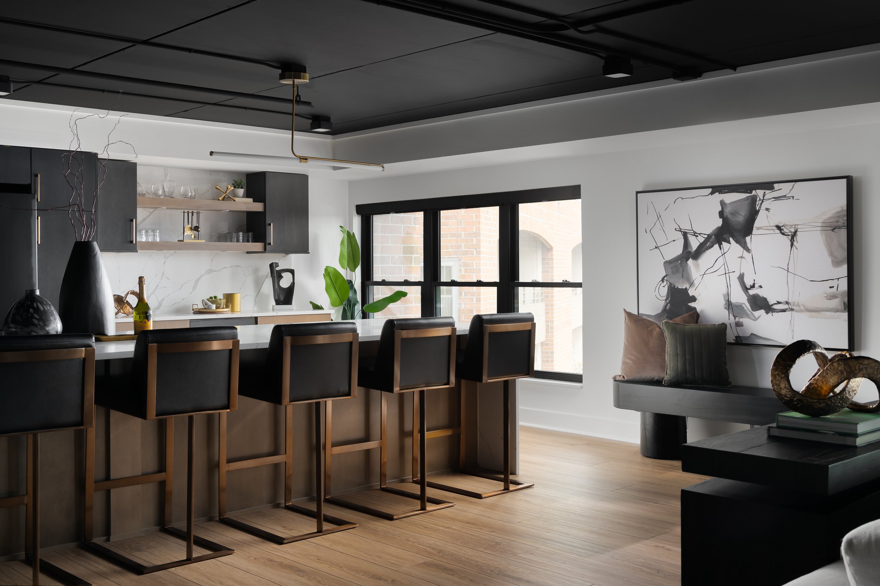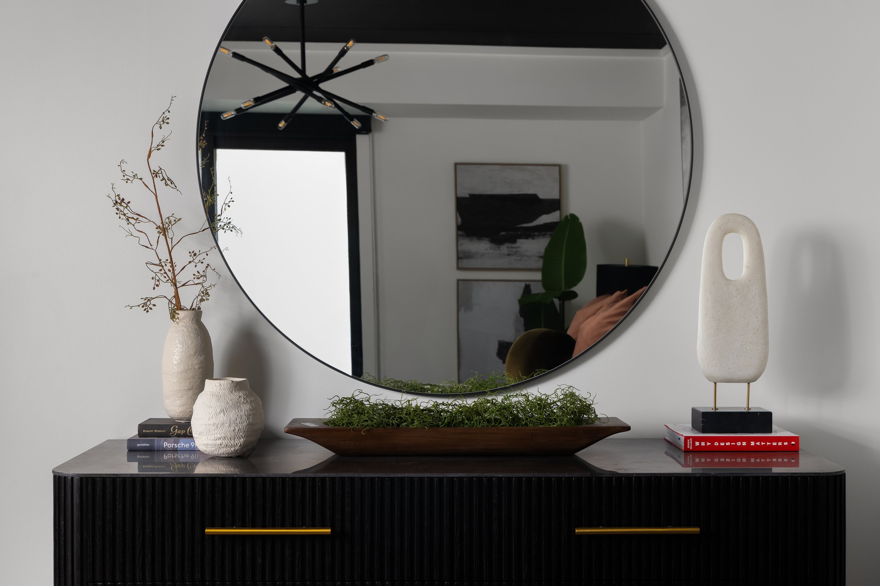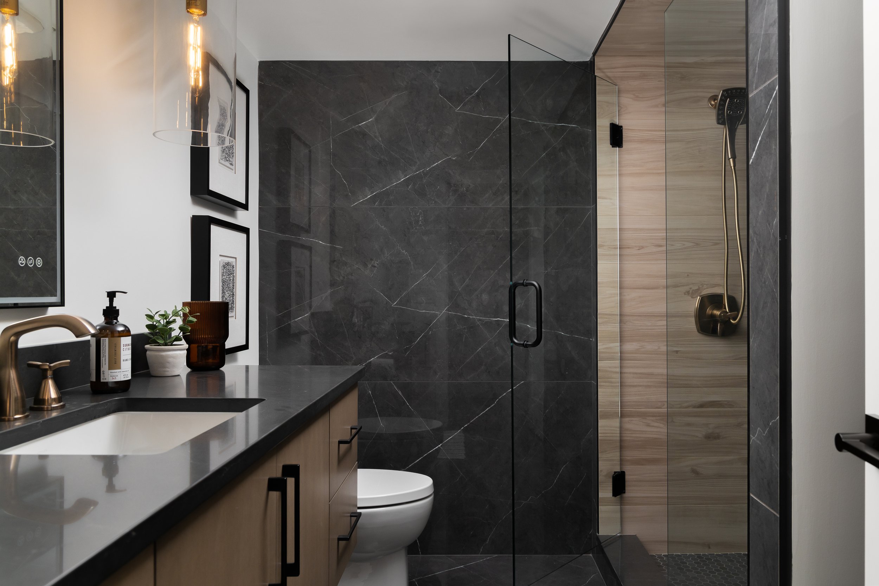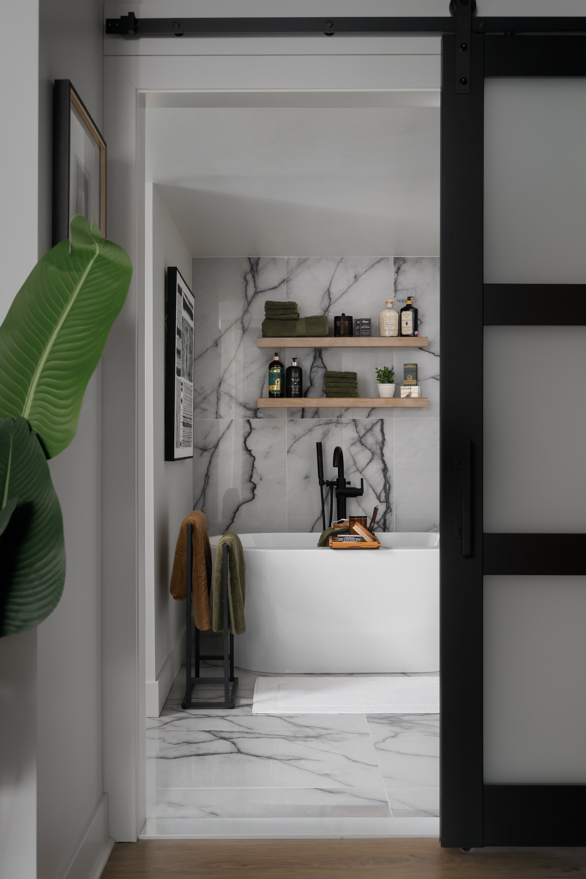
project country club
Y E A R C O M P L E T E D
2 0 2 4
L O C A T I O N
S A I N T C L A I R S H O R E S
P H O T O G R A P H E R
J O S E P H T I A N O
This automotive executive moved into an outdated penthouse overlooking a beautiful golf course, desiring an interior that matched the scenic beauty of his three balconies. We undertook a major overhaul and remodel to achieve the most modern update possible.
We renovated and updated every material in the space, taking out the drop ceiling and painting the ceiling black, knocking down walls between the kitchen and living area to create an open, inviting space perfect for entertaining. A new 15-foot island with ample seating became the centerpiece of this area, complemented by a linear fireplace in the living room at the other end of the open floor concept that adds both coziness and a modern touch.
In the primary suite, we removed a wall to combine a guest bedroom and convert it into an executive home office, featuring a freestanding wall with another linear fireplace. All bathrooms were also updated to reflect the new modern aesthetic.
This stunning remodel transformed the penthouse from its old 80s decor into an upscale, modern space that now boasts a classic and timeless style for decades to come.


