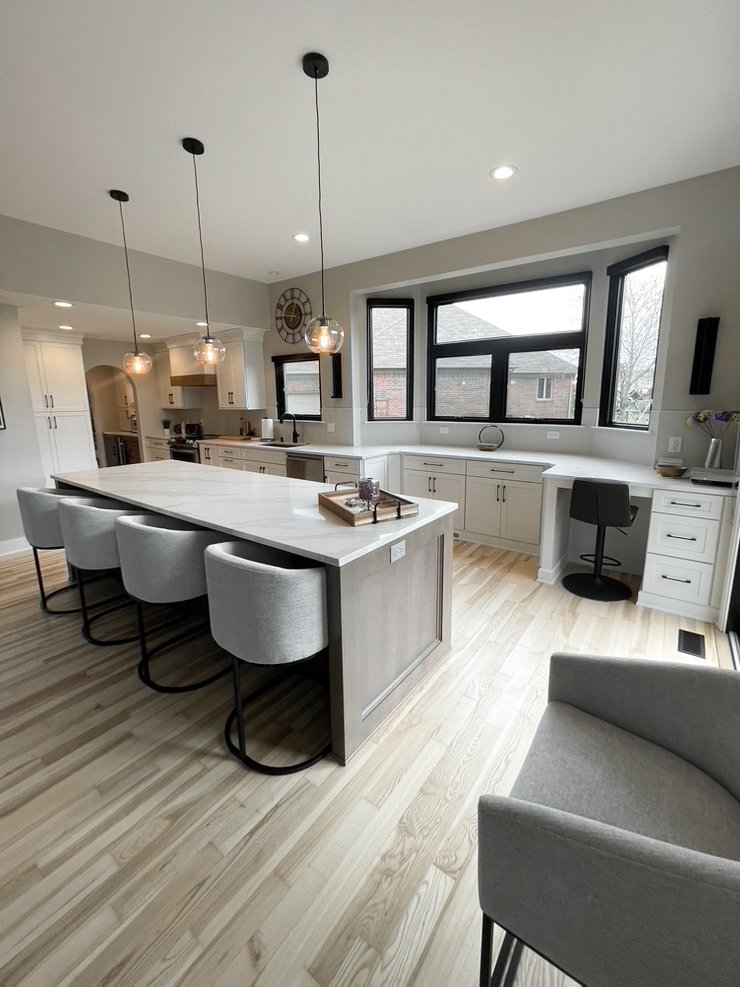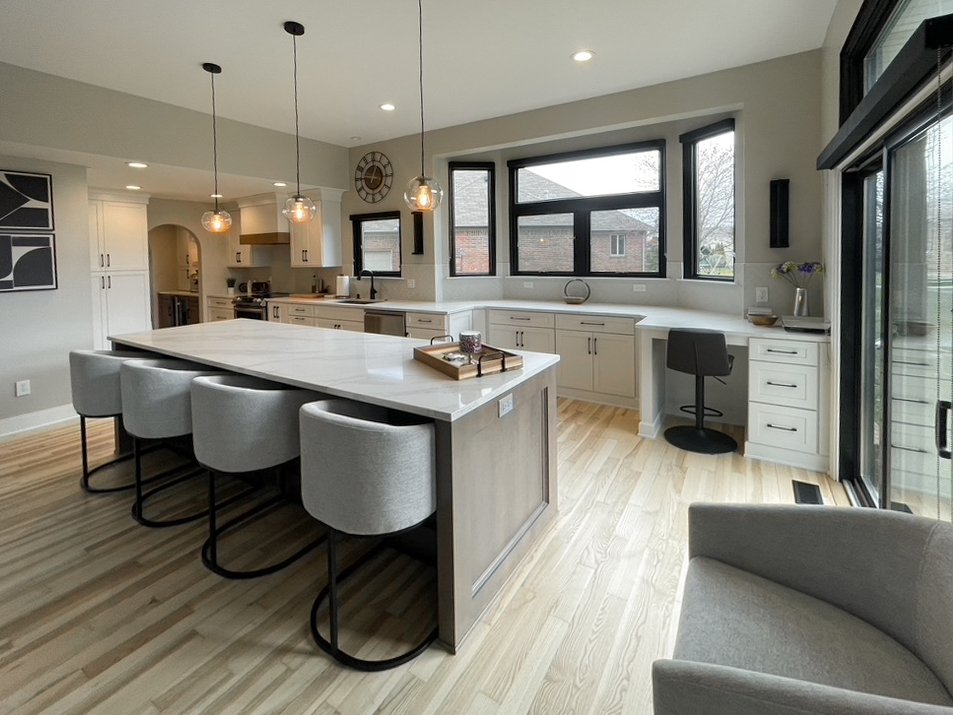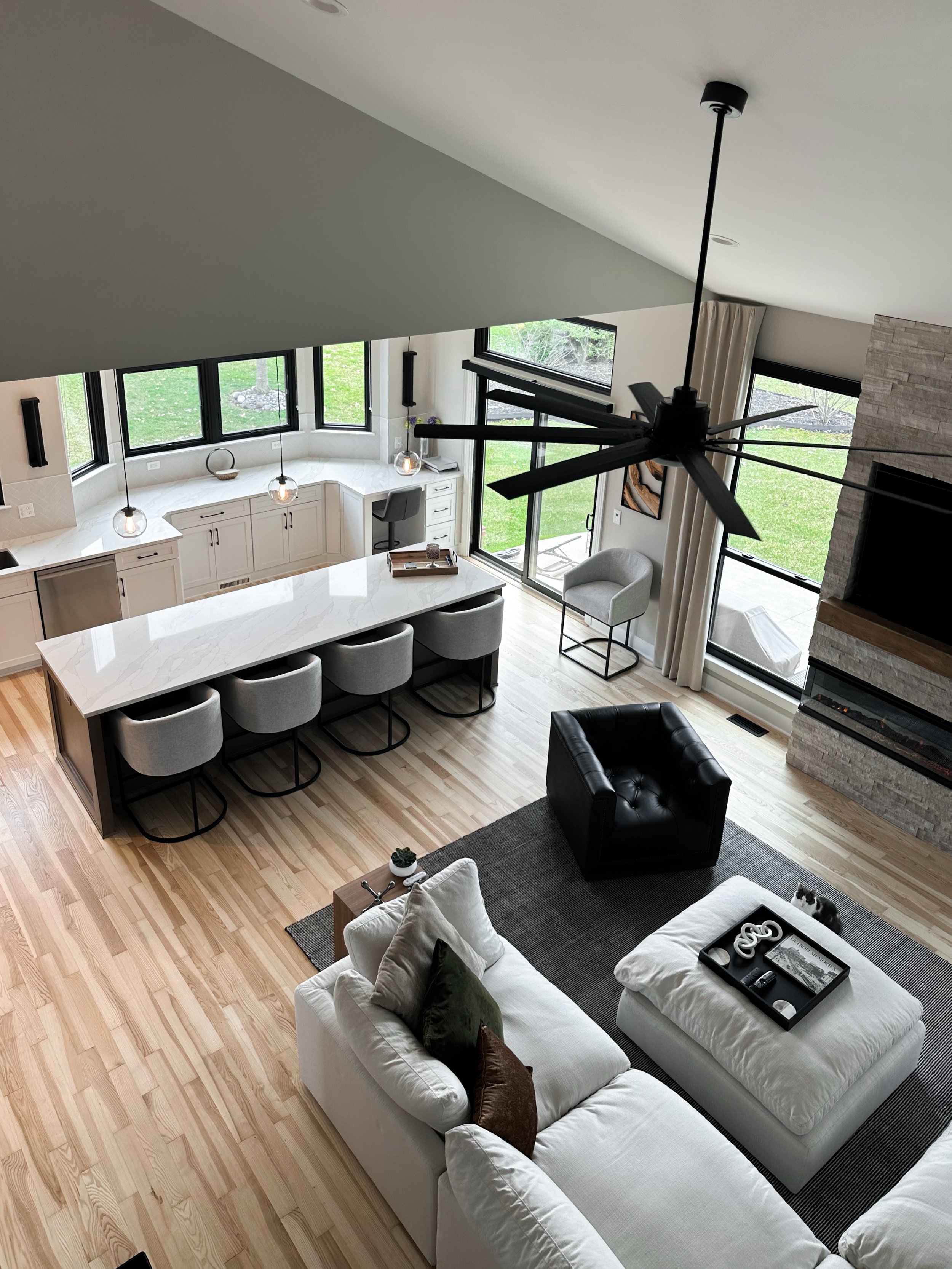
Timbers remodel
Y E A R C O M P L E T E D
2 0 2 4
L O C A T I O N
W A S H I N G T O N T O W N S H I P
P H O T O G R A P H E R
J O S E P H T I A N O
A modern open-concept living space that seamlessly blends comfort and style. This inviting room features a spacious, cushy sectional perfect for family gatherings, complemented by a sleek black leather chair and a cozy ottoman.
The stone fireplace serves as a striking focal point, flanked by expansive windows that flood the area with natural light and offer serene views of the outdoors.
Adjacent to the living area is a state-of-the-art kitchen, boasting a large island with ample seating, pristine white cabinetry, and chic black-framed windows that add a touch of industrial elegance.
High ceilings with a modern fan and tasteful décor enhance the airy, contemporary vibe of this space.










